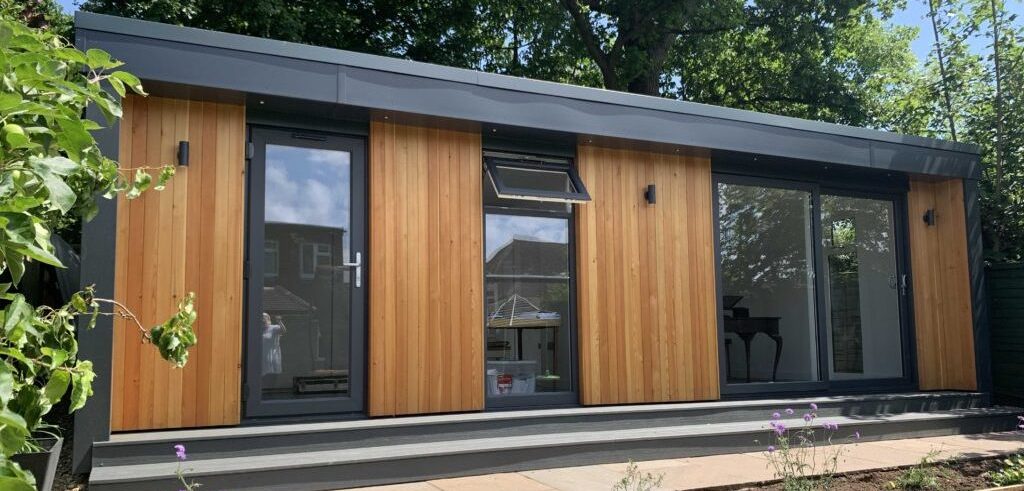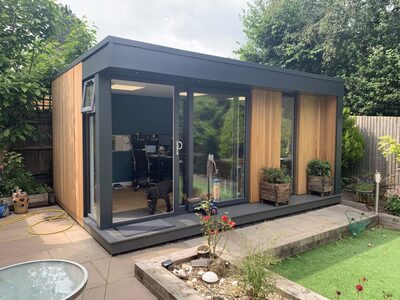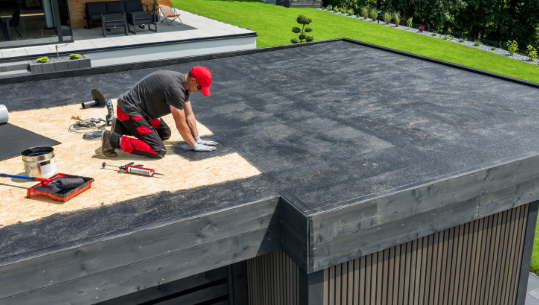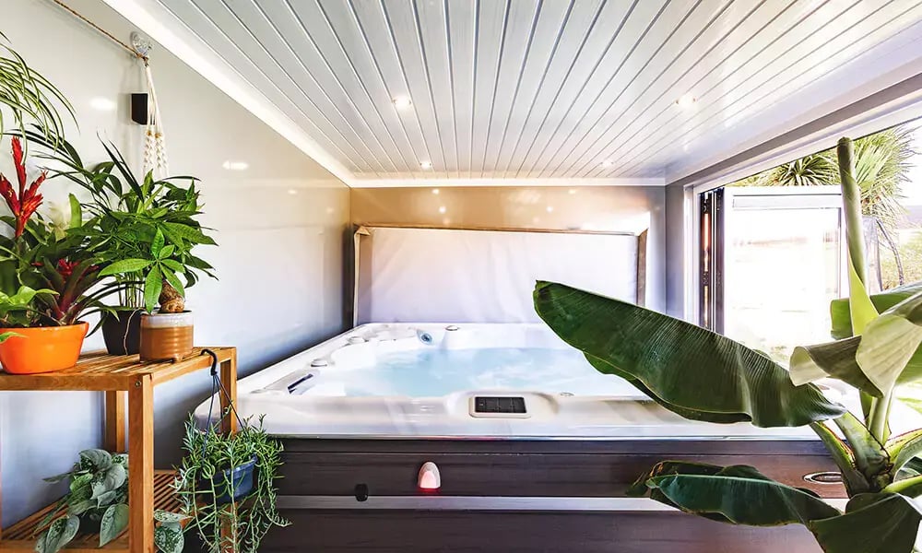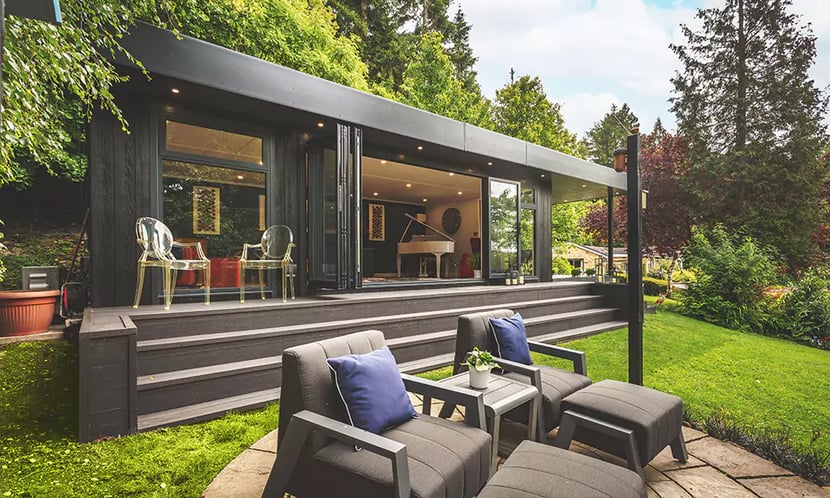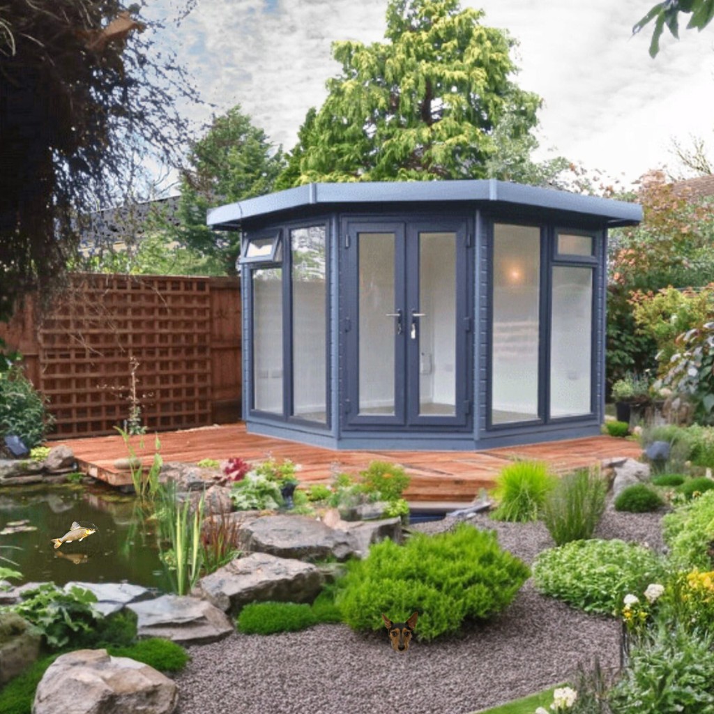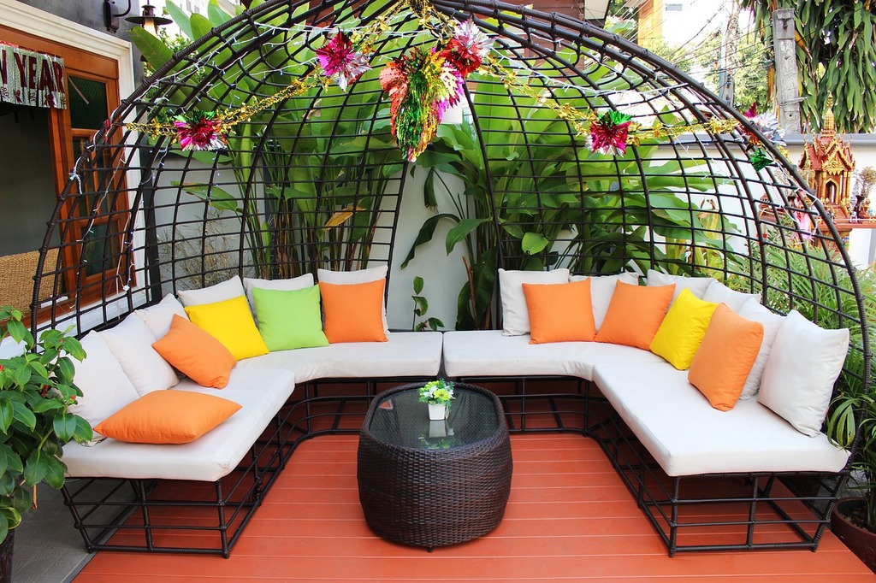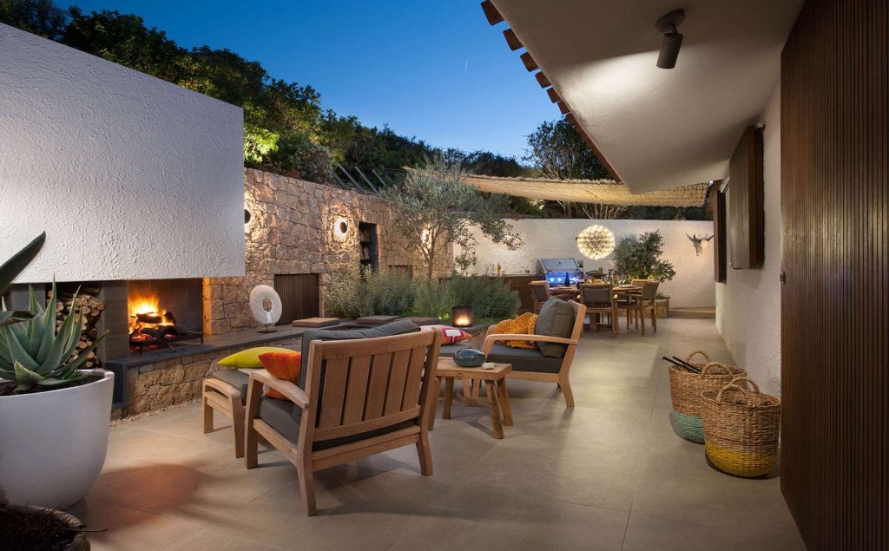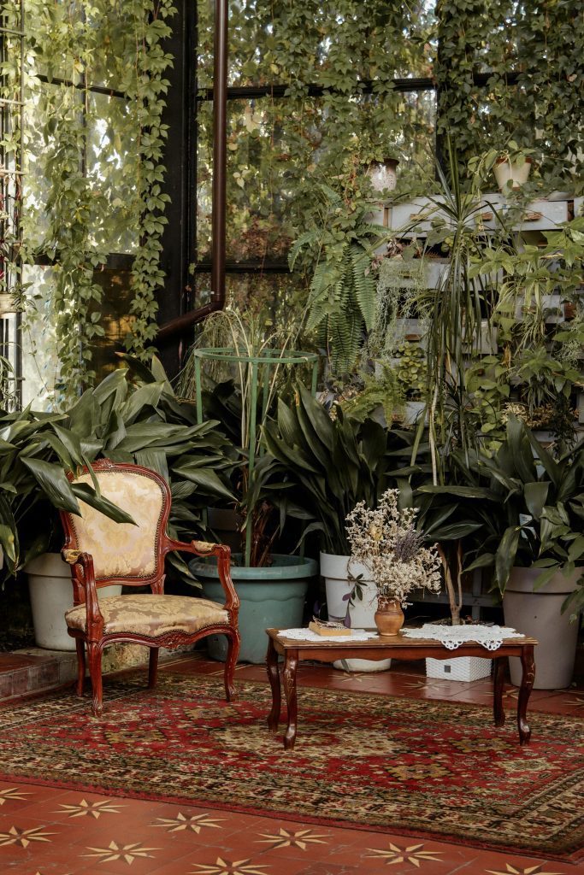Adding a Bathroom to Your Garden Room: A Practical Guide
A garden room with its own bathroom opens up possibilities that a basic structure cannot match. Guest accommodation becomes genuinely independent. Home offices offer convenience without trips back to the house. Therapy and treatment rooms can operate professionally. The extra investment in plumbing transforms how the space can be used. This article covers the practical considerations for adding a bathroom to your garden room, from planning and drainage to finishes and fixtures. Why Include a Bathroom The decision to add a bathroom depends on how you plan to use your garden room. For a simple home office used during normal working hours, walking back to the house presents little inconvenience. But other uses make a bathroom almost essential. Guest accommodation without its own bathroom feels incomplete. Visitors must venture outside in all weathers and at all hours to use facilities in the main house. This arrangement suits occasional overnight stays but proves impractical for longer visits or regular letting. Treatment rooms, therapy spaces, and home salons need bathroom facilities for both practical and professional reasons. Clients expect access to a toilet. Practitioners need somewhere to wash hands between appointments. The absence of these basics undermines the professional image these businesses depend upon. Home gyms benefit from at least a shower room. Nobody wants to walk across the garden dripping with sweat before they can clean up. A dedicated wet room makes the fitness space properly self contained. Planning Permission and Building Regulations Adding a bathroom to a garden room raises regulatory questions that simpler structures avoid. While many garden rooms fall under permitted development, bathroom facilities may require planning permission depending on your specific circumstances. Building regulations definitely apply to bathroom installations. Drainage connections must meet standards designed to protect public health and the environment. Electrical work near water carries additional safety requirements. Ventilation must be adequate to prevent moisture problems. Consult your local planning authority early in the process. Explain your intentions and ask what permissions and approvals you need. Getting this clarity before construction prevents costly surprises later. Drainage Considerations Every bathroom needs drainage, and garden room locations often make this challenging. The distance from the main house means long pipe runs. Gardens may lack convenient connection points to existing systems. Gravity drainage works when the garden room sits higher than the connection point and the ground allows pipes to fall at the correct gradient. This straightforward approach keeps costs down and requires no ongoing maintenance beyond normal care. Where gravity drainage proves impossible, pumped systems offer an alternative. Macerator units grind waste and pump it through small bore pipes that can run uphill if necessary. These systems work reliably when properly specified and maintained, though they do require electrical power and occasional servicing. Foul drainage must connect to either the main sewer or a private treatment system. Connection to the public sewer requires permission from your water company. They will specify where and how the connection should be made. Surface water from sinks and showers may be able to drain to a soakaway rather than the foul sewer. This reduces the load on drainage systems and may simplify connection arrangements. Your designer or installer can advise on what options suit your site. Waterproofing Wet Areas Bathrooms expose building structures to moisture that other rooms never experience. Showers spray water across walls and floors. Steam condenses on cool surfaces. Splashing around sinks and baths reaches areas that appear dry but actually get regularly wet. Without proper waterproofing, this moisture penetrates substrates and causes problems invisible until serious damage has occurred. Timber rots. Insulation loses effectiveness. Mould grows in hidden cavities. By the time visible signs appear, extensive remedial work may be needed. Modern bathroom construction uses waterproof backing boards that prevent moisture reaching vulnerable structures. These boards replace standard plasterboard in wet areas, providing a substrate that tiles can be fixed to without risk of water penetration behind. Consider also the practical aspects of bathroom layout. Features like recessed pipe boxing hide unsightly pipework while maintaining access for maintenance. These preformed units create neat enclosures around vertical pipe runs, giving bathrooms a finished appearance without custom carpentry. Heating and Ventilation Garden room bathrooms need heating that responds quickly to demand. Unlike bathrooms in the main house that benefit from ambient warmth, a garden room bathroom may start from cold each time it is used. Electric heating offers simplicity and fast response. Panel heaters, infrared units, or underfloor heating can bring a bathroom to comfortable temperature within minutes. Running costs depend on usage patterns but are typically modest for occasional use spaces. Extending the main garden room heating system into the bathroom works if that system can provide adequate output. A garden room heated by air source heat pump or electric radiators might simply need an additional unit in the bathroom. Ventilation deserves careful attention. Building regulations require mechanical extraction in bathrooms without opening windows. Even with windows, mechanical ventilation provides more reliable moisture removal. Extractor fans should be sized for the room volume and run for a period after bathroom use to clear residual moisture. Humidity sensing fans that operate automatically provide better protection than manual switches that users forget to operate. Fixtures and Finishes Garden room bathrooms range from basic cloakrooms with just a toilet and basin to fully equipped shower rooms or even small bathrooms with baths. The right specification depends on intended use and available space. Compact fixtures make the most of limited floor area. Wall hung toilets and basins create visual space and simplify floor cleaning. Corner units and sliding shower doors reduce the clearances needed around fittings. Quality matters more than quantity in a small bathroom. A few well chosen fixtures create a better impression than cramped arrangements of budget fittings. Spend money on the toilet, basin, and shower that will be used daily rather than extras that add clutter. Finishes should suit a potentially cold starting environment. Large format tiles with minimal grout lines simplify cleaning and reduce maintenance. Non slip
Adding a Bathroom to Your Garden Room: A Practical Guide Read More »


