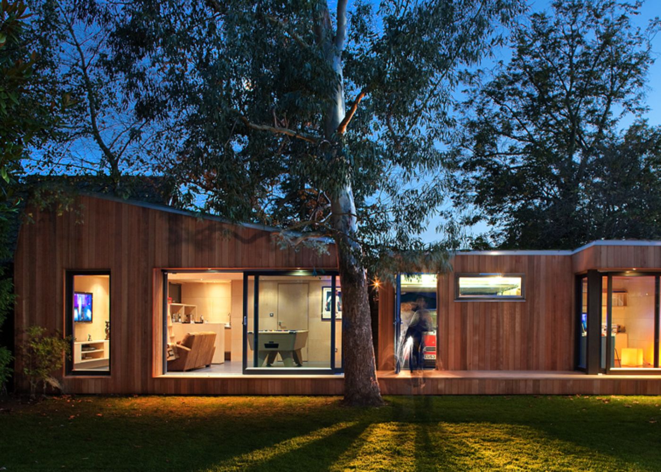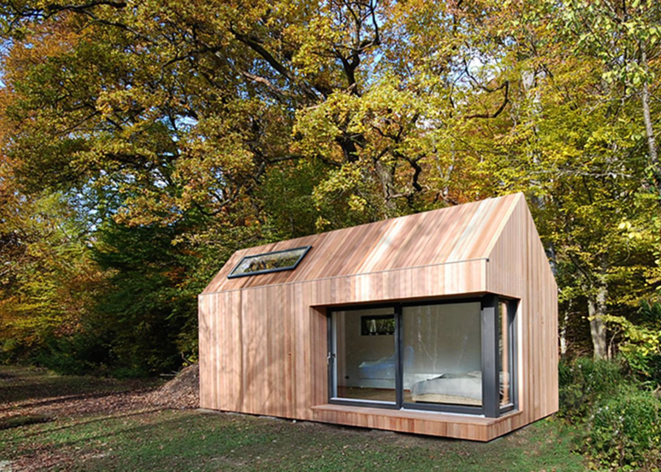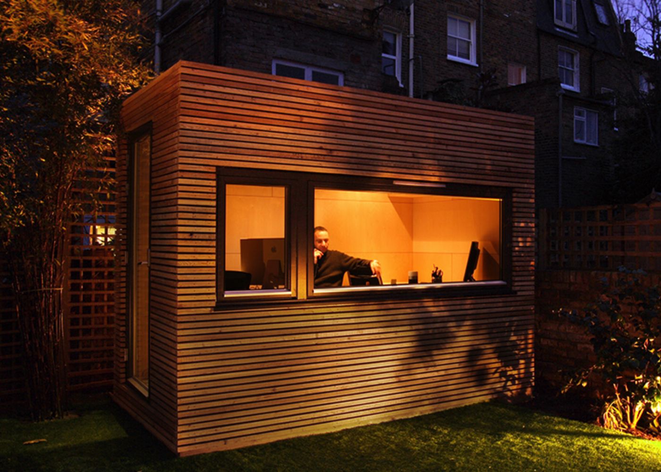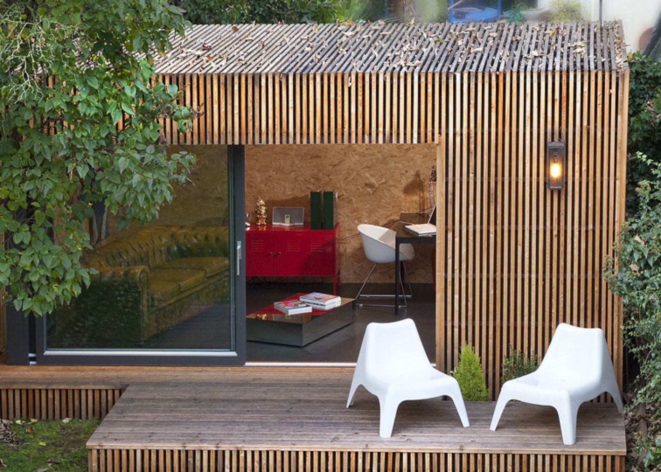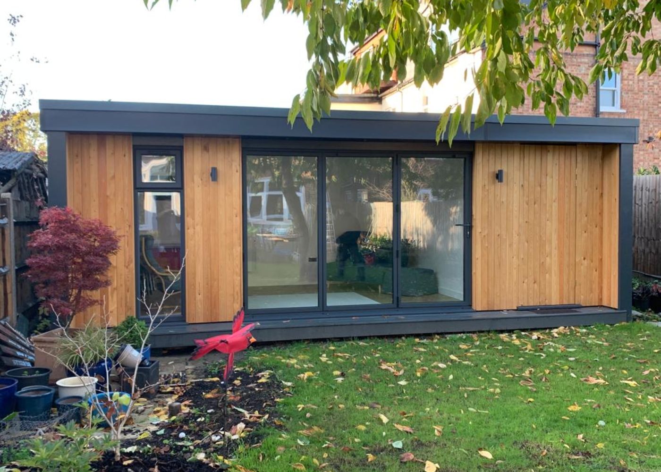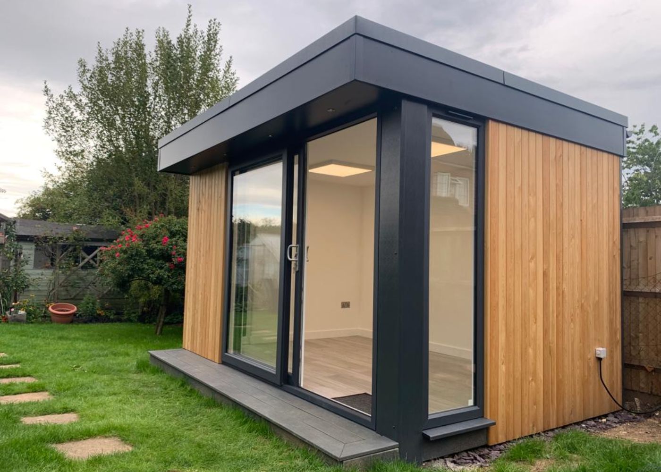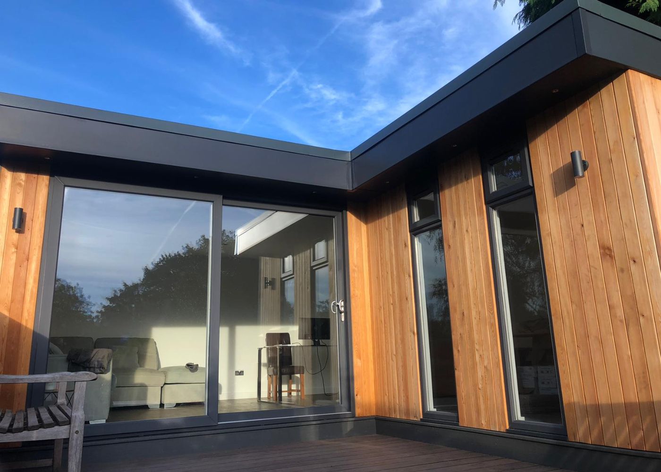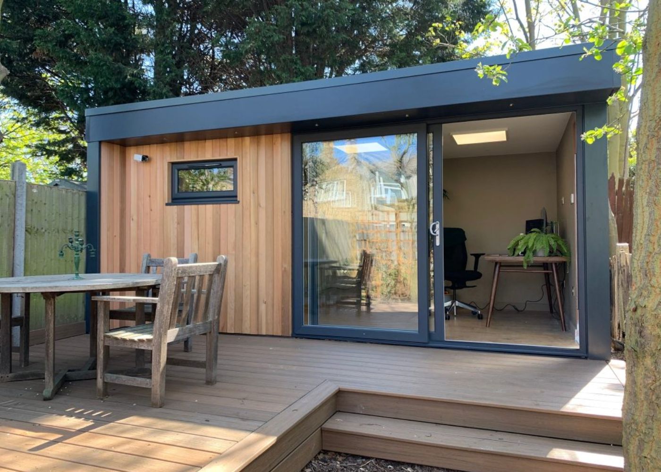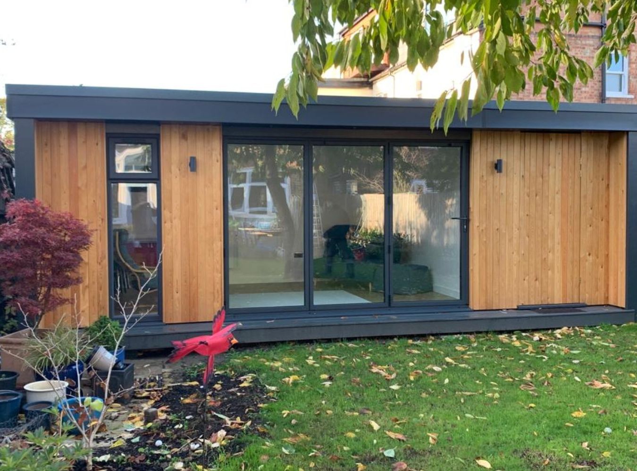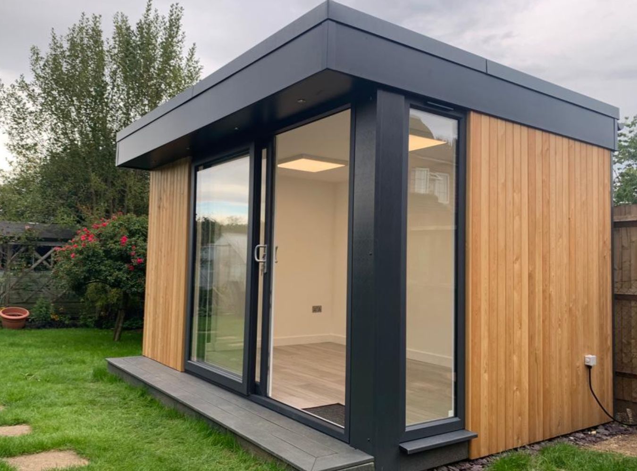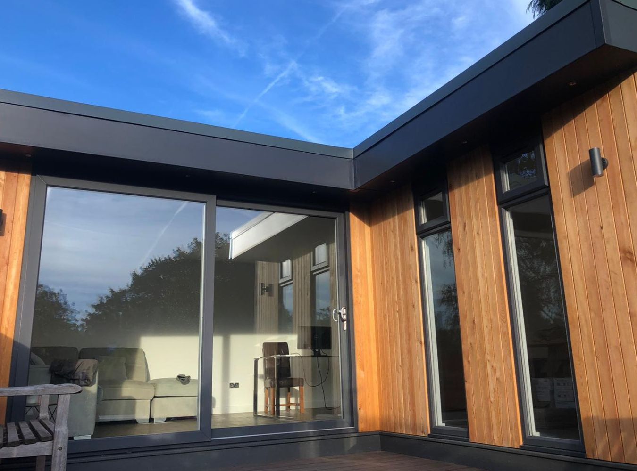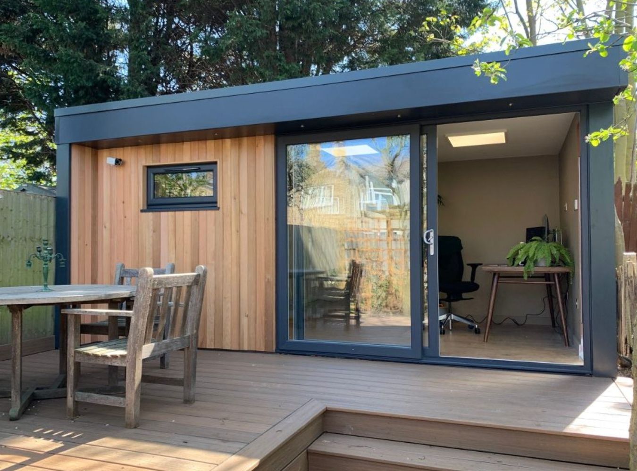Garden Room Companies in South London
Browse trusted local Garden Room companies in South London, all vetted, with photos of completed work, and reviews from previous customers.

Garden Office Specialists operating from South London.
- Architect-designed
- Flexible build
- Attention to detail

Garden Room Company in Kent, working throughout London & Kent.
- Excellent build quality
- Showroom
- Family-run

Garden Office Specialists operating from South London.
- Architect-designed
- Flexible build
- Attention to detail

Garden Room Company in Kent, working throughout London & Kent.
- Showroom
- Covers South London & Kent.
- Family-run
Garden Rooms and Offices in South London
The companies listed tend to cover the following key areas in South London:
- Bexley
- Bromley
- Croydon
- Greenwich
- Kingston
- Lambeth
- Lewisham
- Merton
- Richmond
- Southwark
- Sutton
- Wandsworth
Whether or not you need planning permission for a garden room in the UK depends on the specific size, location, and intended use of the structure. In many cases, garden rooms can be built without planning permission under Permitted Development Rights, provided they meet certain criteria. However, it’s essential to familiarise yourself with the relevant regulations and guidelines before proceeding with your project.
Under Permitted Development Rights, you may not need planning permission for a garden room if:
- The garden room is built within the curtilage of your property and does not cover more than 50% of the total land area.
- The structure does not exceed a height of 2.5 metres at the eaves or 3 metres overall for a flat roof, or 4 metres overall for a dual-pitched roof.
- The garden room is not being used as a separate dwelling or for commercial purposes.
- The structure is not located in the front garden or forward of the principal elevation of your home.
- Your property is not located in a designated area, such as a National Park, Area of Outstanding Natural Beauty, or Conservation Area, where additional restrictions may apply.
Please note that these guidelines are a general overview and may not cover all specific situations. It’s essential to consult your local planning authority to confirm whether planning permission is required for your garden room project. Additionally, it’s important to consider building regulations, which may apply depending on the size and intended use of the garden room.
Garden rooms can be a valuable investment, offering a range of benefits that often make them worth the money. Some of the key advantages of garden rooms include:
- Additional living space: Garden rooms provide extra space that can be used for various purposes, such as a home office, guest room, gym, art studio, or entertainment area. This additional space can greatly enhance the functionality and enjoyment of your home.
- Increased property value: A well-designed and high-quality garden room can potentially increase the value of your property. Prospective buyers often view garden rooms as a desirable feature, as they provide flexible and attractive living spaces.
- Enhanced aesthetics: Garden rooms can significantly improve the appearance of your outdoor space. With a range of bespoke designs and materials available, garden rooms can be tailored to complement your home’s architectural style and blend seamlessly with the surrounding landscape.
- Work-life balance: A garden room can provide a dedicated workspace separate from your main living area, promoting a healthier work-life balance. This separation can help you maintain boundaries between your professional and personal life, especially if you work from home.
- Cost-effective alternative to moving or extending: Garden rooms can be a more affordable and less disruptive alternative to moving to a larger property or undertaking a traditional home extension. They can be built relatively quickly and typically have lower associated costs.
While garden rooms can be a worthwhile investment, it’s important to carefully consider your specific needs and budget before committing to the project. Research different designs, materials, and suppliers to ensure you make the most of your investment and create a garden room that suits your requirements and enhances your property.
In the UK, you can build a garden room without planning permission under Permitted Development Rights if it meets certain size and location requirements. While the specific regulations can vary depending on your property and local planning authority, some general guidelines apply:
- Height: The garden room should not exceed 2.5 metres in height at the eaves, or 3 metres overall for a flat roof. For a dual-pitched roof, the maximum overall height should not exceed 4 metres. If the garden room is built within 2 metres of the property boundary, the maximum height should be limited to 2.5 metres.
- Floor area and footprint: The garden room, along with any other outbuildings on your property, should not cover more than 50% of the total land area around your original house (as it stood on July 1, 1948, or when it was built if it’s a newer property). Keep in mind that this includes any extensions or other structures added since then.
- Distance from the house: While there isn’t a specific minimum distance requirement between your house and the garden room, it must be built within the curtilage of your property and not in the front garden or forward of the principal elevation of your home.
Please note that these guidelines are a general overview and may not cover all specific situations. It’s essential to consult your local planning authority to confirm the exact size requirements for a garden room without planning permission. Additionally, building regulations may apply depending on the size and intended use of the garden room, so it’s important to familiarise yourself with those as well.
You can use your garden room as a space for occasional sleeping, such as when you have guests staying overnight. In this case, the garden room functions as an extension of your living space and provides a comfortable, private area for your guests.
However, if you intend to use the garden room as a permanent separate sleeping accommodation or a self-contained living unit, it may be considered a change of use, which could require planning permission. Additionally, if you plan to rent it out as a separate dwelling, you will need to comply with building regulations and obtain the necessary approvals.
It is essential to consult your local planning authority to understand the specific requirements and regulations regarding using a garden room for sleeping purposes, especially if it will be used as a separate dwelling or for rental purposes. Always ensure you have the necessary permissions and approvals in place before using your garden room as a regular sleeping area.
Yes, a garden room can have a toilet and other amenities, such as a small kitchenette or shower. However, adding these facilities may change the classification of your garden room from an outbuilding to an ancillary living accommodation, which could require planning permission and compliance with building regulations.
When adding a toilet or other facilities to your garden room, you’ll need to consider:
- Planning Permission: Depending on the size, location, and intended use of your garden room, you may need to obtain planning permission when adding a toilet or other amenities. It’s essential to consult your local planning authority for guidance on your specific situation.
- Building Regulations: When installing a toilet, you must ensure that your garden room meets the necessary building regulations for drainage, plumbing, ventilation, and electrical installations. You may need to consult with a building control officer to ensure compliance with these regulations.
- Connection to Utilities: Adding a toilet to your garden room will require connecting it to the main sewer line or installing a separate sewage treatment system. Additionally, you’ll need to connect the garden room to the water supply and, if applicable, the electrical system for lighting and other appliances.
- Cost: Installing a toilet and other amenities in your garden room will increase the overall cost of the project. Be sure to factor in these additional expenses when planning your budget.
Before proceeding with the installation of a toilet or other facilities in your garden room, it’s crucial to understand the specific requirements and regulations that apply to your property and project. Consult your local planning authority and building control officer for guidance to ensure a smooth and compliant process.
About South London
South London is known for its thriving arts and culture scene, with a wealth of galleries, theatres, and music venues that showcase the region’s creative spirit. The area also boasts a diverse range of culinary experiences, with a vibrant mix of street food markets, independent eateries, and fine dining establishments.
With its abundance of green spaces, gardens, and parks, South London is an ideal setting for garden rooms. The demand for garden rooms in the area has grown in recent years, as residents seek to enhance their properties and make the most of their outdoor spaces. Garden rooms offer flexible and stylish solutions for South London homeowners, providing additional space for work, relaxation, or entertainment.
As a dynamic and ever-evolving part of the capital, South London is an attractive location for those seeking a mix of urban excitement and natural beauty, making it an ideal setting for garden rooms and contemporary living.


