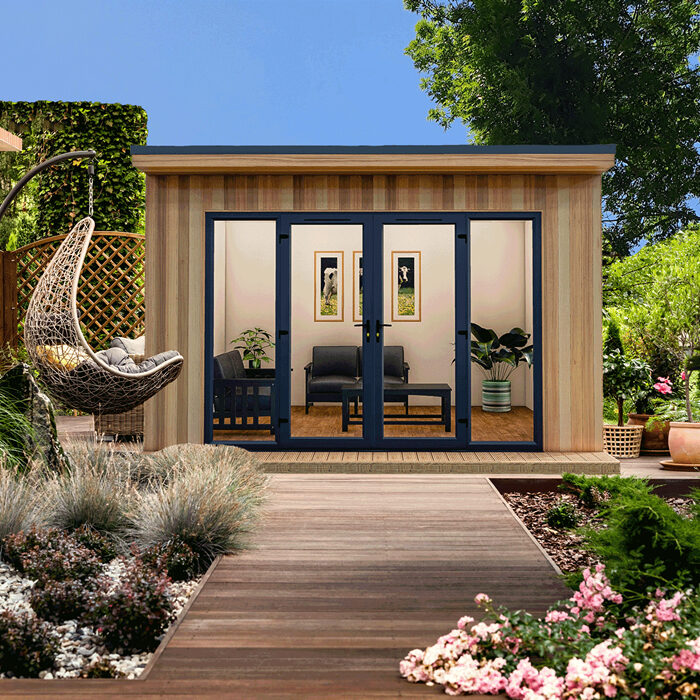Discover the perfect dimensions for your small garden room – from cozy reading nooks to compact home offices, every square foot counts when maximizing your outdoor living potential.
Small garden rooms have become increasingly popular in the UK, with recent studies showing a 47% increase in garden room installations since 2021. Whether you’re considering a compact home office or a cozy retreat, understanding space requirements is crucial for making informed decisions about your outdoor structure.
Understanding Minimum Requirements
Before diving into specific dimensions, it’s essential to understand the basic spatial requirements for a functional composite garden room. According to current UK building regulations, most small garden rooms under 2.5m in height can be built without planning permission, making them an attractive option for homeowners. The minimum practical size for a garden room typically starts at around 2.0m x 2.0m (6.5ft x 6.5ft), though requirements vary based on intended use:
- Home Office: Minimum 2.4m x 2.4m (8ft x 8ft)
- Reading/Relaxation Room: 2.0m x 2.0m (6.5ft x 6.5ft)
- Hobby Room: 2.5m x 2.5m (8.2ft x 8.2ft)
- Garden Studio: 3.0m x 2.4m (10ft x 8ft)
Standard Small Garden Room Dimensions
Popular small garden room sizes typically fall within specific ranges that balance functionality with space efficiency. Market research indicates that 80% of small garden rooms in the UK measure between 2.4m x 2.4m and 4m x 3m. These dimensions have proven optimal for various uses while maintaining a compact footprint. A standard small garden office might measure 3m x 2.4m, providing approximately 7.2 square metres of usable space – enough for a desk, chair, storage, and comfortable movement.
Functional Space Planning
Effective space planning is crucial in small garden rooms. The key is to maintain a balance between furniture, storage, and circulation space. Industry experts recommend following the 60-30-10 rule:
- 60% for primary function (desk, seating, or main activity area)
- 30% for circulation (movement space and access)
- 10% for storage and accessories
For optimal functionality, ensure at least 70cm of circulation space around furniture and maintain clear pathways to doors and windows.
Location and Access Considerations
The position of your garden room significantly impacts its usability and required size. Consider these essential factors:
- Maintain a minimum of 1m clearance from boundaries for maintenance access
- Account for door swing space (typically 80cm-90cm)
- Consider window placement for natural light and ventilation
- Factor in pathway width (minimum 90cm recommended)
- Allow space for utilities connections if required
Space-Saving Design Solutions
Maximizing space in small garden rooms requires innovative design approaches. Recent design trends show that 65% of small garden room owners utilize multi-functional furniture and built-in solutions. Consider these space-optimizing features:
- Wall-mounted desks that fold away when not in use
- Built-in storage solutions and shelving
- Multi-purpose furniture (e.g., ottoman storage seating)
- Floor-to-ceiling windows to create illusion of space
- Sliding or bi-fold doors to maximize usable floor area
Room for Growth
When planning your garden room size, consider future adaptability. Statistics show that 40% of garden room owners wish they had allowed for more space initially. While maintaining a small footprint, consider these future-proofing strategies:
Choose a slightly larger size if budget and space permit – the difference between a 2.4m and 2.8m width can be significant for long-term functionality. Consider modular designs that allow for future expansion, and plan electrical and data points with potential usage changes in mind.
Making Your Final Decision
To determine the ideal size for your small garden room, follow this practical decision-making framework:
- List all intended uses and their space requirements
- Measure available garden space, accounting for access and maintenance
- Calculate minimum space needed for furniture and circulation
- Add 20% to your calculated space requirements for comfort
- Consider budget constraints and building regulations
Remember that the perfect size balances your immediate needs with future flexibility. Industry experts recommend adding an extra 0.5m to your initial width and length calculations to ensure comfortable long-term use. With careful planning and consideration of these factors, you can create a small garden room that maximizes both space and functionality while enhancing your property’s value and versatility.
FAQ
Can I have a shower in a garden room?
Yes, you can put a toilet and shower in a garden room so long as you have running water and electricity connected to your outdoor building. You must also ensure you install the correct drainage system for waste water.
Does a garden room need ventilation?
Yes. Like any enclosed structure, garden rooms need ventilation. This is to prevent moisture and mould, and the build-up of harmful air pollutants, while enhancing overall air quality, and temperature control. In short, in order for a structure to be healthy, it needs to be able to breathe.
Can you put a bedroom in a garden room?
You can sleep in your garden room as long as it’s for incidental use and it’s not set up as a bedroom – for which you would need both planning permission and Building Regulations approval. That means your guests can enjoy a one-off overnight stay on a sofa bed, and you can fall asleep when lounging around.
Can a garden room have a toilet?
Adding a garden room with a toilet can significantly enhance the value of your property. A well-designed garden room not only provides additional functional space that can be used for various purposes, but also increases the overall square footage of your property’s living space.
Do garden rooms add value?
A garden room can add value to your property – worth doing whether you’re thinking of selling or not. Plus it’s one of the simpler ways to make your property more desirable. The construction of a garden room is usually simpler than an extension, a loft conversion or knocking down interior walls.
Sources
[1] https://www.gardendesign.com/landscape-design/garden-rooms.html
[2] https://www.autonomous.ai/ourblog/9-small-garden-office-ideas
[3] https://www.youtube.com/watch?v=0YTnPUx_G4k


