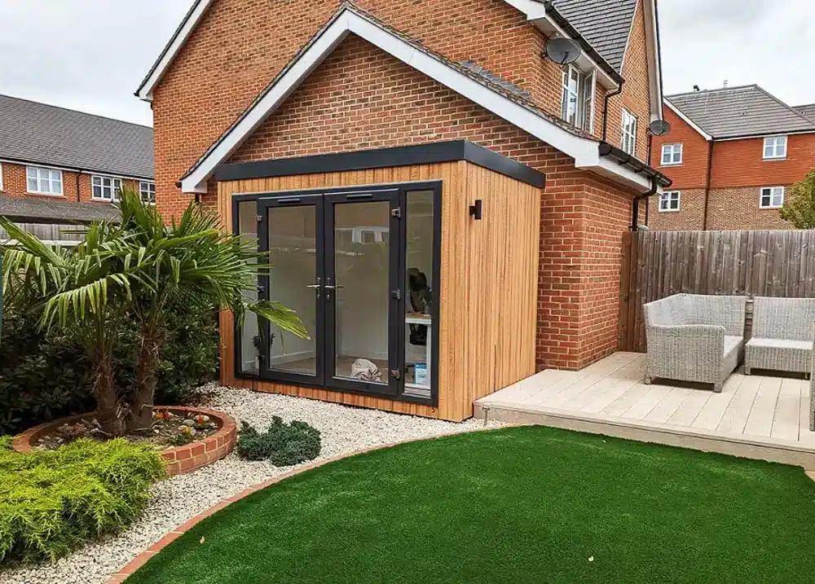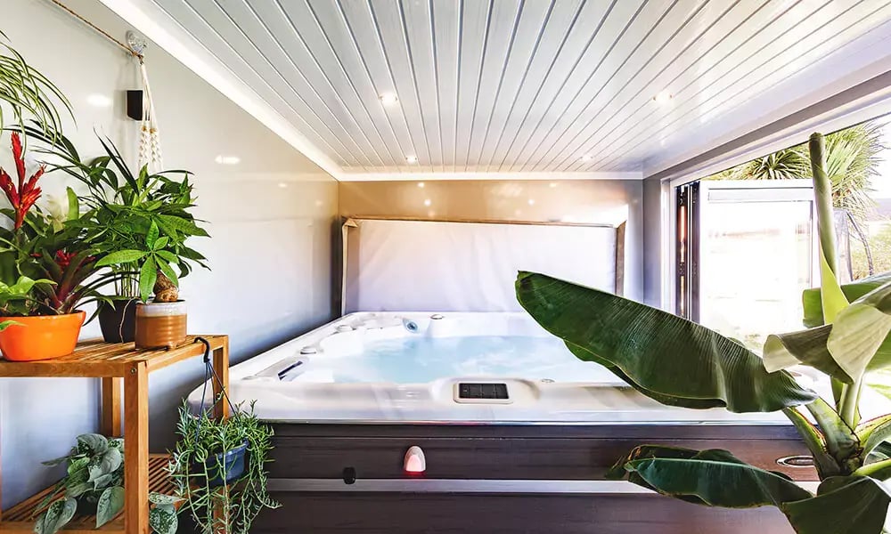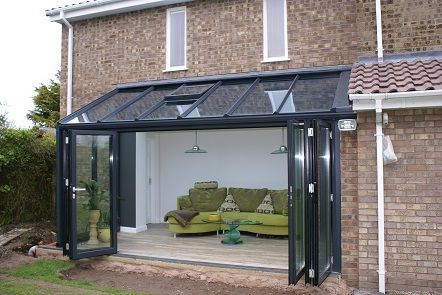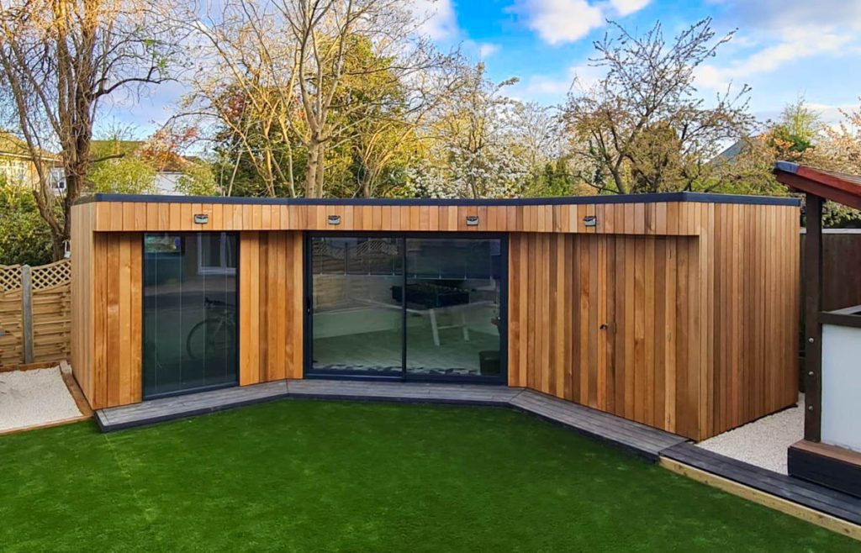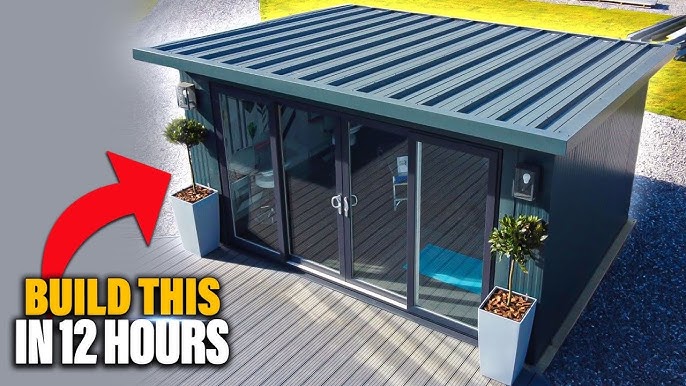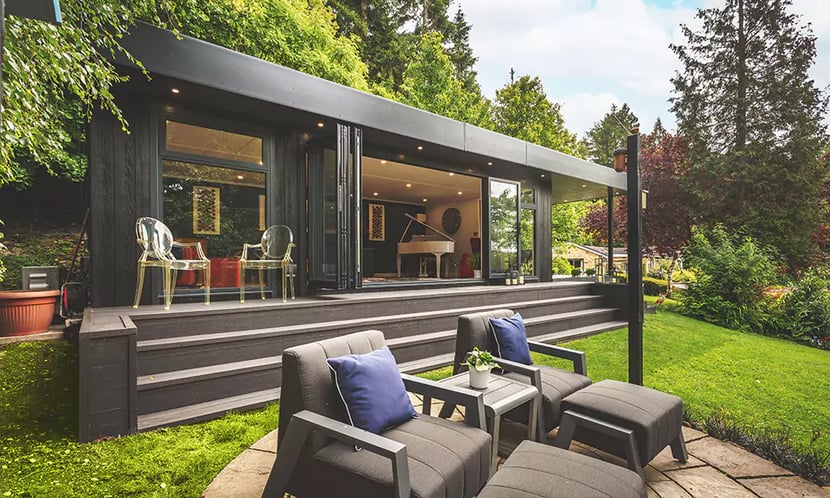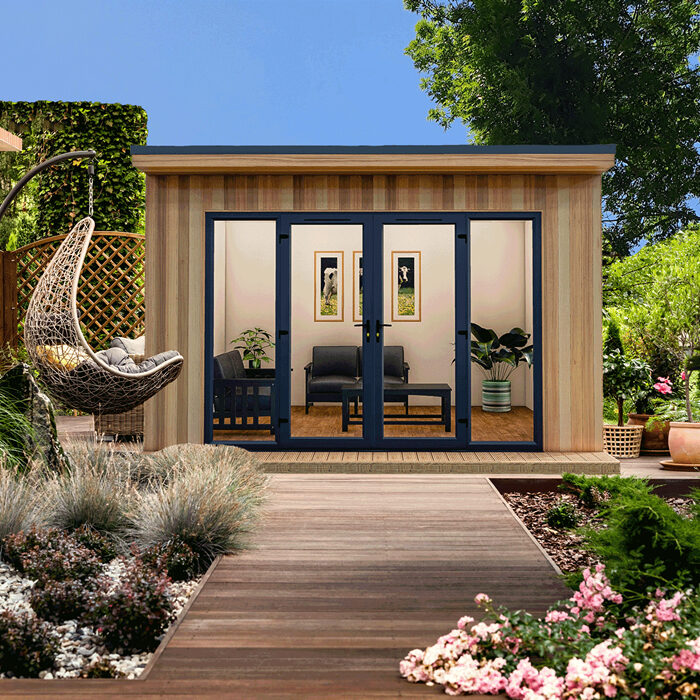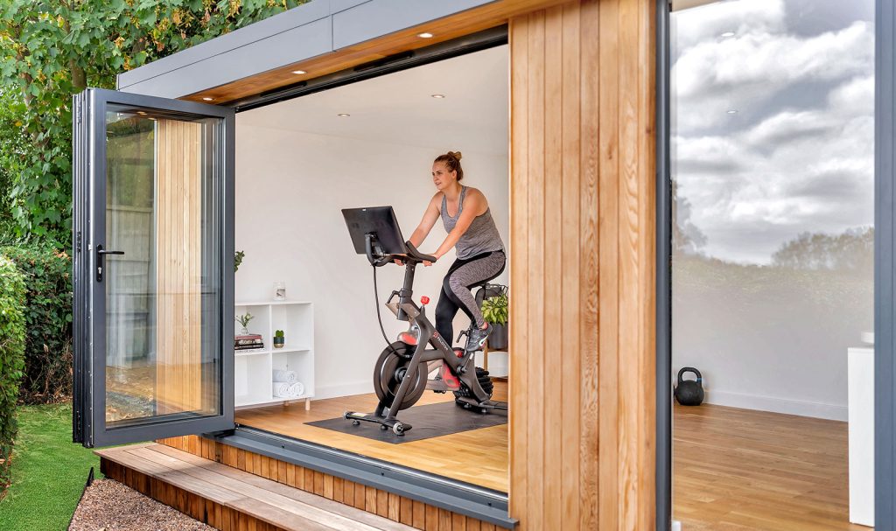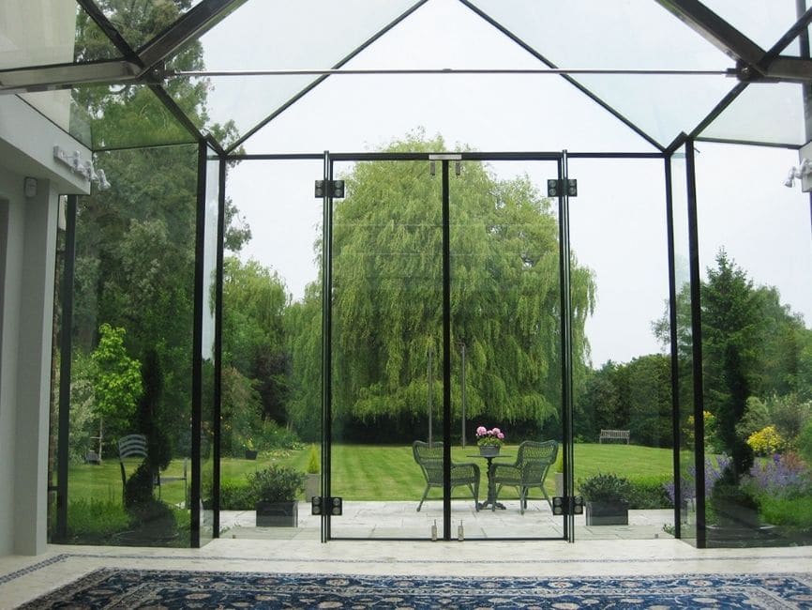How a Glass Balustrade Can Transform Your Garden Room and Outdoor Space
A garden room is a fantastic addition to any home, offering a peaceful retreat or an outdoor entertaining area. To fully enjoy and maximise your garden room — especially when it’s positioned on decking or at the edge of your garden — installing a glass balustrade can make a significant difference. Whether you’re creating a private outdoor lounge, a secure boundary, or an elegant barrier around your decking area, a high-quality glass balustrade adds style, safety, and functionality. Here’s why this feature is an essential upgrade for your garden space. Why Install a Glass Balustrade Around Your Garden Room? Define Your Space and Add Privacy A glass balustrade acts as a subtle partition that delineates your garden room area without obstructing views. Positioned on the edge of decking or in front of the garden room, it creates a semi-private outdoor space—ideal for relaxing with family or entertaining guests while maintaining a sense of openness. Enhance Safety and Security If your garden room is elevated or adjacent to a drop or slope, a dedicated glass balustrade offers peace of mind. Made from toughened or laminated safety glass, it provides a strong barrier, preventing falls and ensuring the outdoor area remains secure—especially important if children or pets are involved. Maximise the Aesthetic Appeal A modern glass balustrade adds a sleek, sophisticated look to your garden. Its transparency allows the natural beauty of your garden, landscaping, or views to shine through, creating a seamless blend between indoors and out. Protect Your Garden Room from Elements Positioned on decking, a glass balustrade can act as a windbreak or barrier, making outdoor seating or dining more comfortable. It also defines the boundary of your outdoor oasis without blocking light or sightlines. Versatile Design Solutions for Your Garden Room Frameless Glass Ideal for a modern, minimalist finish, frameless glass panels create the illusion of floating barriers. Perfect for enclosures around decking or in front of the garden room, they provide unobstructed views of your garden. Post and Panel System Support posts combined with glass panels offer a sturdy, reliable solution when you need extra support against wind or impact. They work well on larger decks or open terraces. Channel or Spigot Support Discreet fixings give a sleek, floating appearance, ideal for decks and garden pathways. These systems blend seamlessly with contemporary outdoor designs. Added Privacy with Tinted or Frosted Glass For garden rooms that need privacy, tinted or frosted glass options can block visibility while still allowing light to pass through, creating a secure, secluded outdoor space. Practical Benefits of Outdoor Glass Balustrades Creates a Clear Boundary: Define your deck or garden room area without visual clutter. Enhances Safety: Protect family and guests from accidental falls or impacts. Increases Privacy: Use tinted or frosted glass to create a secluded retreat. Adds Modern Elegance: Sleek and stylish, they instantly upgrade your outdoor aesthetics. Hit the link to explore the range of outdoor glass balustrades suitable for garden rooms and decking. For more about their products and tailored solutions, visit Fusion Glass Ltd. Final Thoughts Installing a glass balustrade around your garden room, on your deck, or in front of your outdoor space can dramatically improve both its function and appearance. It’s an investment that enhances safety, privacy, and style—creating a welcoming, secure atmosphere to relax or entertain. Whether you want a minimalist, frameless design or a sturdy support system, trusted suppliers like Fusion Glass Ltd can provide the high-quality materials and expert installation to ensure the best results. Transform your garden room into a refined outdoor sanctuary with a beautiful, durable glass balustrade today.
How a Glass Balustrade Can Transform Your Garden Room and Outdoor Space Read More »



